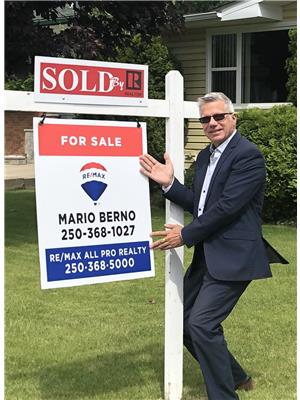One only needs to set foot on this exceptional property to truly appreciate its grandeur and beauty! This 5-bed, 3-bath forever retreat invites the discerning buyer to embrace the never ending lake views from this tucked away and very private hideaway, situated on .628 of an acre and 80 feet of water front! All of the grounds are meticulously landscaped from top to bottom with a very gentle entry to the water from the expansive sandy beach! There is moorage for all of your watercraft on your private cedar log dock and more than ample storage for all your summer and winter toys in the massive garage of your dreams! Inside, discover the heart of the home-an exquisite kitchen flowing into the dining room, living room and expansive decks, perfect for entertaining and enjoying breathtaking views. You will love the fully furnished guest cottage, the lush surrounding lawn space, the beautiful sandy beach, the inside/outside sound system, the heated granite countertops, 3 gas fireplaces, and the outdoor shower just to name a few of the features. Conveniently located near all amenities this retreat invites discerning buyers to experience luxury living at its finest. Whether you're hosting family gatherings, relaxing on the deck with a glass of wine, or exploring the scenic trails nearby, this property offers the perfect blend of elegance and relaxation. Contact your REALTOR(R) today to schedule a private viewing and begin your journey to owning this exquisite lakeside sanctuary! (id:42507)
| MLS® Number | 2475881 |
| Property Type | Single Family |
| Community Name | Christina Lake |
| Amenities Near By | Ski Area, Stores, Schools, Golf Nearby, Recreation Nearby, Recreation, Shopping |
| Communication Type | High Speed Internet |
| Community Features | Quiet Area, Family Oriented |
| Features | Park Setting, Private Setting, Other, Balcony, Level, Private Yard, Treed Lot |
| Parking Space Total | 7 |
| View Type | Mountain View, Lake View |
| Bathroom Total | 5 |
| Bedrooms Total | 6 |
| Amenities | Detectors - Co2 |
| Appliances | Window Air Conditioner, Dryer, Microwave, Refrigerator, Wet Bar, Washer, Window Coverings, Dishwasher, Garage Door Opener, Stove |
| Architectural Style | 2 Level |
| Basement Development | Finished |
| Basement Features | Walk Out |
| Basement Type | Full (finished) |
| Constructed Date | 1986 |
| Construction Material | Wood Frame |
| Cooling Type | Heat Pump |
| Exterior Finish | Cedar Siding |
| Fire Protection | Smoke Detectors |
| Flooring Type | Tile, Slate |
| Foundation Type | Concrete |
| Heating Fuel | Electric, Natural Gas |
| Heating Type | In Floor Heating, Stove, Electric Baseboard Units, Heat Pump |
| Roof Material | Asphalt Shingle |
| Roof Style | Unknown |
| Size Interior | 3094 |
| Type | House |
| Utility Water | Municipal Water |
| Access Type | Easy Access |
| Acreage | No |
| Fence Type | Fenced Yard, Other |
| Land Amenities | Ski Area, Stores, Schools, Golf Nearby, Recreation Nearby, Recreation, Shopping |
| Landscape Features | Landscaped, Fully Landscaped, Garden Area, Underground Sprinkler |
| Sewer | Septic Tank |
| Size Frontage | 80.0000 |
| Size Irregular | 27442 |
| Size Total | 27442 Sqft |
| Size Total Text | 27442 Sqft |
| Zoning Type | Residential |
| Level | Type | Length | Width | Dimensions |
|---|---|---|---|---|
| Lower Level | Living Room | 19'11 x 16'6 | ||
| Lower Level | Partial Bathroom | Measurements not available | ||
| Lower Level | Bedroom | 13'3 x 11 | ||
| Lower Level | Bedroom | 15'6 x 12'1 | ||
| Lower Level | Bedroom | 12'2 x 11'6 | ||
| Lower Level | Gym | 10'10 x 12 | ||
| Lower Level | Full Bathroom | Measurements not available | ||
| Lower Level | Laundry Room | 6'9 x 5'6 | ||
| Lower Level | Balcony | 39 x 12 | ||
| Lower Level | Balcony | 19 x 12 | ||
| Main Level | Kitchen | 18'6 x 12 | ||
| Main Level | Dining Room | 12'6 x 12 | ||
| Main Level | Living Room | 19'6 x 16'6 | ||
| Main Level | Primary Bedroom | 15'6 x 11 | ||
| Main Level | Ensuite | Measurements not available | ||
| Main Level | Full Bathroom | Measurements not available | ||
| Main Level | Bedroom | 10'10 x 10'4 | ||
| Main Level | Balcony | 30 x 8 | ||
| Main Level | Balcony | 37 x 13'3 | ||
| Main Level | Balcony | 26 x 14 | ||
| Other | Kitchen | 8 x 8'2 | ||
| Other | Dining Room | 8'2 x 6'3 | ||
| Other | Living Room | 11'6 x 13'5 | ||
| Other | Full Bathroom | Measurements not available | ||
| Other | Bedroom | 8 x 10'9 |
https://www.realtor.ca/real-estate/26707322/102-sandner-rd-christina-lake-christina-lake
Contact us for more information

Mario Berno