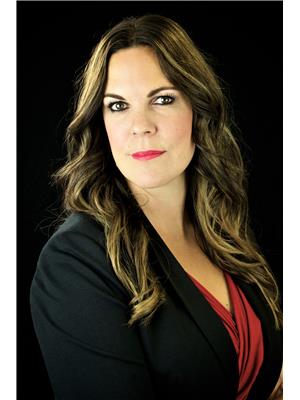Off grid paradise! This bright open concept 3-bedroom home has stunning valley views and 160 acres to roam. Full of mature timber and a creek that runs through it, there are endless possibilities. Power is from a solar system and a generator. There is Rogers's cell service and Starlink internet, so you still can be connected if you choose. There are many flat building sites on the land, a RV for family or guest and a banya by the creak with a hot tub for a cold plunge. The 23 x 19 workshop with large bay doors is great for storage or mechanics. Located 14 km from Grand Forks BC, you are still close enough for the convenience of a town but have the privacy and nature out your back door. Have more questions, reach out to your agent today to set up a private viewing. (id:42507)
| MLS® Number | 2476048 |
| Property Type | Single Family |
| Community Name | Grand Forks Rural |
| Community Features | Quiet Area, Rural Setting |
| Features | Private Setting, Wooded Area, Other, Central Island, Private Yard |
| View Type | Mountain View, Valley View |
| Bathroom Total | 1 |
| Bedrooms Total | 3 |
| Appliances | Dryer, Refrigerator, Washer, Gas Stove(s) |
| Basement Development | Unknown |
| Basement Features | Unknown |
| Basement Type | Unknown (unknown) |
| Constructed Date | 1990 |
| Construction Material | Wood Frame |
| Exterior Finish | Hardboard |
| Flooring Type | Tile, Hardwood, Laminate, Carpeted |
| Foundation Type | Concrete Block |
| Heating Fuel | Propane, Wood |
| Heating Type | Stove, Other |
| Roof Material | Metal |
| Roof Style | Unknown |
| Size Interior | 1546 |
| Type | House |
| Utility Water | Well |
| Acreage | Yes |
| Landscape Features | Garden Area |
| Sewer | Septic Tank |
| Size Irregular | 6969600 |
| Size Total | 6969600 Sqft |
| Size Total Text | 6969600 Sqft |
| Zoning Type | Residential |
| Level | Type | Length | Width | Dimensions |
|---|---|---|---|---|
| Above | Bedroom | 16'8 x 11'2 | ||
| Above | Dining Nook | 6'9 x 1 | ||
| Above | Den | 13'5 x 9'7 | ||
| Above | Bedroom | 13'4 x 12'5 | ||
| Above | Dining Nook | 7 x 4 | ||
| Above | Dining Nook | 4 x 3'1 | ||
| Main Level | Kitchen | 14'2 x 15'8 | ||
| Main Level | Dining Room | 13'5 x 11'2 | ||
| Main Level | Living Room | 11'6 x 11'2 | ||
| Main Level | Full Bathroom | Measurements not available | ||
| Main Level | Bedroom | 9'1 x 11'4 | ||
| Main Level | Living Room | 11'8 x 17'5 | ||
| Main Level | Laundry Room | 9'3 x 10 |
https://www.realtor.ca/real-estate/26737061/11160-granby-road-grand-forks-grand-forks-rural
Contact us for more information

Jazz Mcpherson