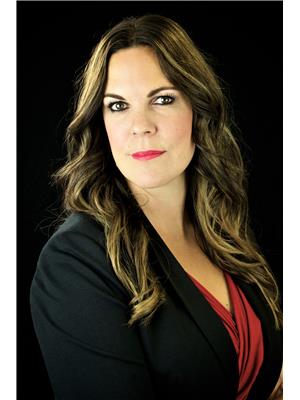Looking for space to grow! This stunning property has 30 acres of lush, fertile land and breathtaking valley views. With room for your market garden, farm animals or just space to roam, this is a must see. Located only 10-15 minutes from Grand Forks BC. The spacious four-bedroom, three-bathroom home features a bright kitchen with custom oak cabinets, perfect for preparing your family meals. BBQ on the front covered deck while taking in the views. The large master suite is complete with a private balcony, walk-in closet and a relaxing jetted tub. Need space for your farm projects? The oversized shop with wood heat and heated floors has a large mezzanine for storage. Attached at the back is another covered space to park your tractor or other equipment. Enjoy peace and privacy in this serene oasis, complete with central air conditioning and newer furnace for year-round comfort. Need to see it for yourself, call your favourite agent today to set up a private tour. (id:42507)
| MLS® Number | 2474079 |
| Property Type | Single Family |
| Community Name | Grand Forks |
| Amenities Near By | Recreation Nearby |
| Community Features | Quiet Area |
| Features | Private Setting, Flat Site, Wheelchair Access, Balcony, Private Yard |
| View Type | Mountain View, Valley View |
| Bathroom Total | 3 |
| Bedrooms Total | 4 |
| Appliances | Hot Tub, Dryer, Refrigerator, Washer, Stove, Dishwasher |
| Basement Development | Partially Finished |
| Basement Features | Separate Entrance |
| Basement Type | Full (partially Finished) |
| Constructed Date | 1991 |
| Construction Material | Wood Frame |
| Cooling Type | Heat Pump, Central Air Conditioning |
| Exterior Finish | Vinyl |
| Flooring Type | Hardwood, Laminate, Linoleum, Carpeted |
| Foundation Type | Concrete |
| Heating Fuel | Electric, Wood |
| Heating Type | Electric Baseboard Units, Heat Pump, Forced Air |
| Roof Material | Metal |
| Roof Style | Unknown |
| Size Interior | 3376 |
| Type | House |
| Utility Water | Well |
| Acreage | Yes |
| Land Amenities | Recreation Nearby |
| Landscape Features | Garden Area |
| Sewer | Septic Tank |
| Size Irregular | 1309413 |
| Size Total | 1309413 Sqft |
| Size Total Text | 1309413 Sqft |
| Zoning Type | Rural Residential |
| Level | Type | Length | Width | Dimensions |
|---|---|---|---|---|
| Above | Bedroom | 27'5 x 11'5 | ||
| Above | Full Bathroom | Measurements not available | ||
| Above | Bedroom | 10'2 x 10'7 | ||
| Above | Primary Bedroom | 10'1 x 17'4 | ||
| Above | Other | 9'9 x 5 | ||
| Lower Level | Partial Bathroom | Measurements not available | ||
| Main Level | Laundry Room | 9'5 x 13'2 | ||
| Main Level | Bedroom | 11'5 x 10'5 | ||
| Main Level | Full Bathroom | Measurements not available | ||
| Main Level | Living Room | 13'2 x 18'2 | ||
| Main Level | Kitchen | 15'2 x 10'2 | ||
| Main Level | Dining Room | 8'2 x 11'10 | ||
| Main Level | Foyer | 9'5 x 11'10 |
https://www.realtor.ca/real-estate/26296189/11325-granby-road-grand-forks-grand-forks
Contact us for more information

Jazz Mcpherson