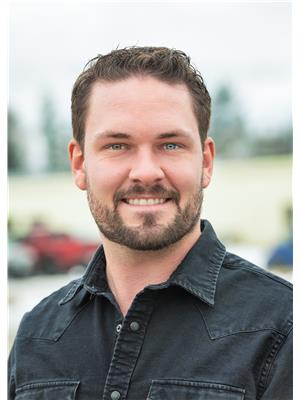Luxury living awaits you in this stunning custom home located in Christina Lake BC. Relax and unwind on your covered deck, sipping wine and enjoying the warmth of the wood-burning fireplace. After a day of fun at the lake, indulge in a long soak in the hot tub. The entertainers' kitchen is a chef's dream, featuring rich dark wood cabinets, quartz counters, and top-of-the-line appliances including a gas range, trash compactor, and garburator. The open concept layout, vaulted ceilings, and abundance of windows create a spacious yet inviting main living area. The primary suite boasts a private deck and ensuite with a walk-in shower. The lower level offers a bright living room, patio access, a third bedroom, a bathroom, and a tiered media room with surround sound wiring. Additional features include a three-car garage with ample storage, a wood stove, a large curved front door, and a circular staircase. Don't miss the opportunity to see the glamorous details of this exceptional home. Call your agent to view today! (id:42507)
| MLS® Number | 2472472 |
| Property Type | Single Family |
| Community Name | Christina Lake |
| Bathroom Total | 3 |
| Bedrooms Total | 3 |
| Appliances | Dryer, Refrigerator, Washer, Stove, Window Coverings, Dishwasher |
| Basement Development | Unknown |
| Basement Features | Unknown |
| Basement Type | Full (unknown) |
| Constructed Date | 2008 |
| Construction Material | Wood Frame |
| Exterior Finish | Vinyl, Stone |
| Flooring Type | Hardwood, Laminate, Carpeted |
| Foundation Type | Concrete |
| Heating Fuel | Electric, Wood |
| Heating Type | Stove, Electric Baseboard Units |
| Roof Material | Asphalt Shingle |
| Roof Style | Unknown |
| Size Interior | 2888 |
| Type | House |
| Utility Water | Community Water User's Utility |
| Acreage | No |
| Sewer | Septic Tank |
| Size Irregular | 35719 |
| Size Total | 35719 Sqft |
| Size Total Text | 35719 Sqft |
| Zoning Type | Residential |
| Level | Type | Length | Width | Dimensions |
|---|---|---|---|---|
| Lower Level | Full Bathroom | Measurements not available | ||
| Lower Level | Bedroom | 15 x 12 | ||
| Lower Level | Living Room | 10'3 x 25 | ||
| Lower Level | Recreational, Games Room | 19'4 x 17'2 | ||
| Lower Level | Utility Room | 9 x 3'5 | ||
| Main Level | Laundry Room | 5'3 x 5'7 | ||
| Main Level | Full Bathroom | Measurements not available | ||
| Main Level | Primary Bedroom | 14'3 x 12 | ||
| Main Level | Bedroom | 10'7 x 9'8 | ||
| Main Level | Living Room | 16 x 17 | ||
| Main Level | Kitchen | 15 x 12 | ||
| Main Level | Dining Room | 13 x 11 | ||
| Main Level | Ensuite | Measurements not available |
https://www.realtor.ca/real-estate/25894961/1615-beech-road-christina-lake-christina-lake
Contact us for more information

Logan Melville
Personal Real Estate Corporation