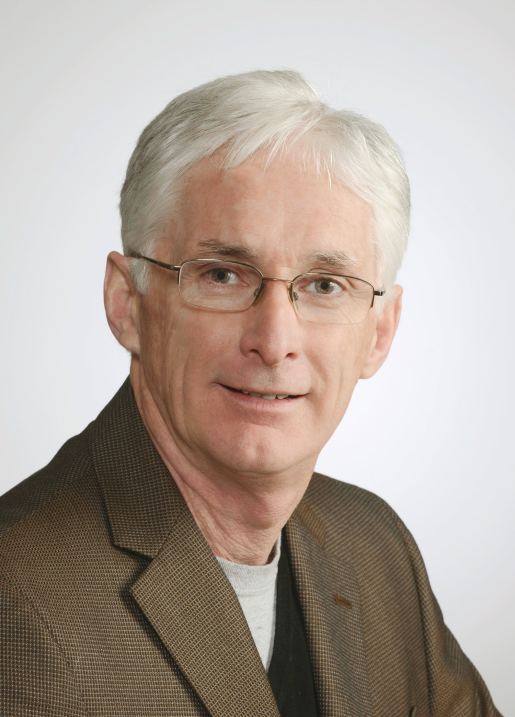4 Bedroom
3 Bathroom
3126
Central Air Conditioning
Forced Air
$999,000
Executive home in executive subdivision. Over 3000 sq ft. on 2 levels. Pride of ownership is evident throughout this immaculate custom-built home with walk-out basement. 4 bedroom, 2.5 bath. High quality upgrades include quartz and granite countertops, ceiling speakers, Cat 6 wiring, + amazing bar retired from Burrard Yacht Club, retrofitted for home. The master bedroom features a large spa master ensuite bathroom and large walk-in closet. Main floor laundry. On-demand water system. Heated, oversized garage. Xeriscaping yard with irrigation to planter beds for low maintenance. Location, location, location - located on executive cul-de-sac. 2 large backyard decks for relaxing or entertaining guests. Great river view. Bordering on + overlooking beautiful meadow. Very private .32 acre. (id:42507)
Property Details
|
MLS® Number
|
2473652 |
|
Property Type
|
Single Family |
|
Community Name
|
Grand Forks |
|
Parking Space Total
|
8 |
Building
|
Bathroom Total
|
3 |
|
Bedrooms Total
|
4 |
|
Basement Development
|
Unknown |
|
Basement Features
|
Unknown |
|
Basement Type
|
Full (unknown) |
|
Constructed Date
|
2015 |
|
Construction Material
|
Wood Frame |
|
Cooling Type
|
Central Air Conditioning |
|
Exterior Finish
|
Hardboard |
|
Flooring Type
|
Ceramic Tile, Laminate |
|
Foundation Type
|
Concrete |
|
Heating Fuel
|
Natural Gas |
|
Heating Type
|
Forced Air |
|
Roof Material
|
Asphalt Shingle |
|
Roof Style
|
Unknown |
|
Size Interior
|
3126 |
|
Type
|
House |
|
Utility Water
|
Municipal Water |
Land
|
Acreage
|
No |
|
Size Irregular
|
13939 |
|
Size Total
|
13939 Sqft |
|
Size Total Text
|
13939 Sqft |
|
Zoning Type
|
Residential Medium Density |
Rooms
| Level |
Type |
Length |
Width |
Dimensions |
|
Lower Level |
Ensuite |
|
|
Measurements not available |
|
Lower Level |
Bedroom |
|
|
12 x 13 |
|
Lower Level |
Bedroom |
|
|
12 x 14 |
|
Lower Level |
Family Room |
|
|
13 x 16 |
|
Lower Level |
Gym |
|
|
10 x 12 |
|
Lower Level |
Utility Room |
|
|
13 x 13 |
|
Main Level |
Living Room |
|
|
14 x 16 |
|
Main Level |
Kitchen |
|
|
12 x 12 |
|
Main Level |
Dining Room |
|
|
12 x 13 |
|
Main Level |
Primary Bedroom |
|
|
11 x 14 |
|
Main Level |
Ensuite |
|
|
Measurements not available |
|
Main Level |
Bedroom |
|
|
10 x 10 |
|
Main Level |
Partial Bathroom |
|
|
Measurements not available |
|
Main Level |
Laundry Room |
|
|
6 x 7 |
Utilities
https://www.realtor.ca/real-estate/26235150/8865-riverside-drive-grand-forks-grand-forks
